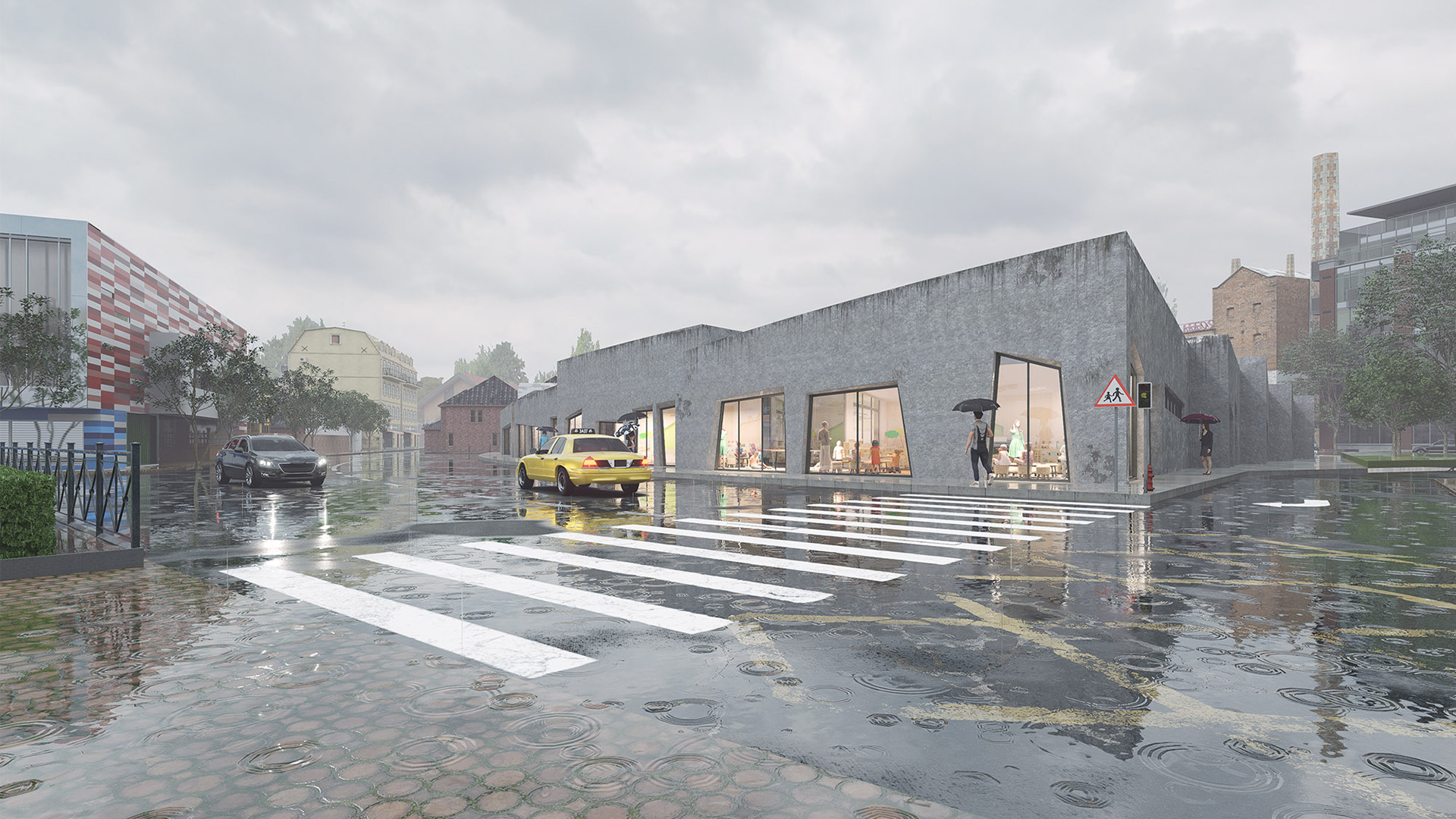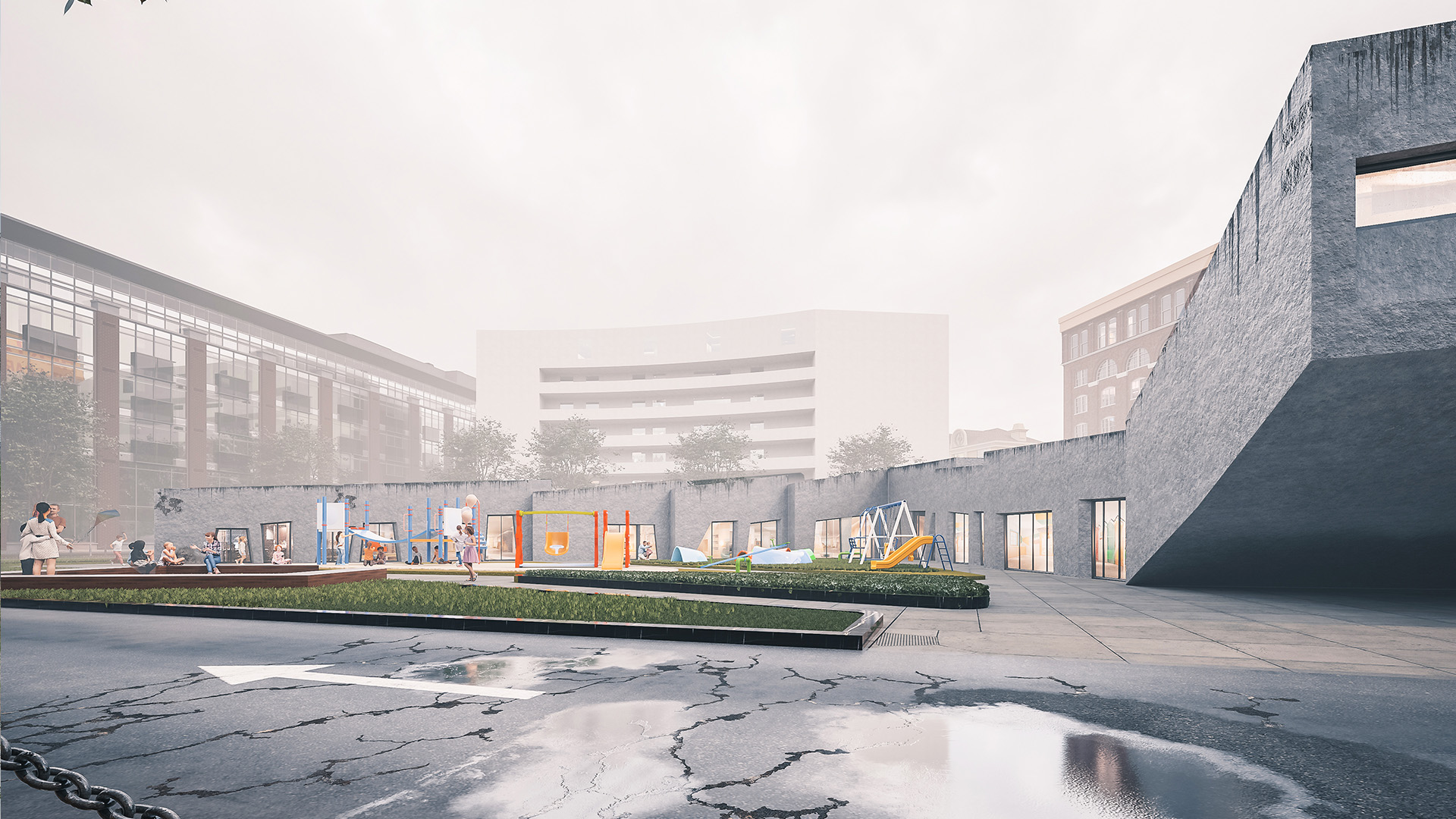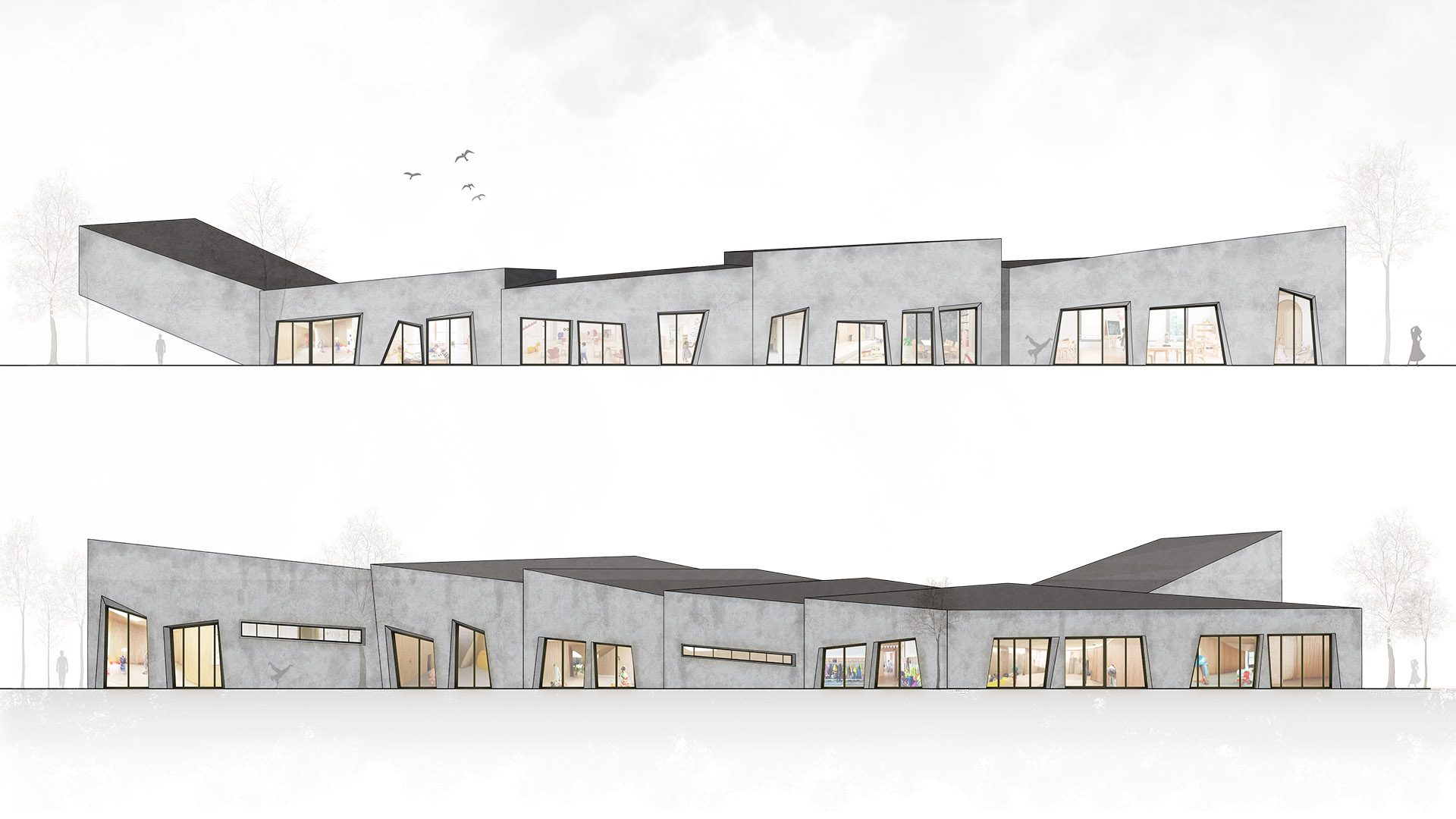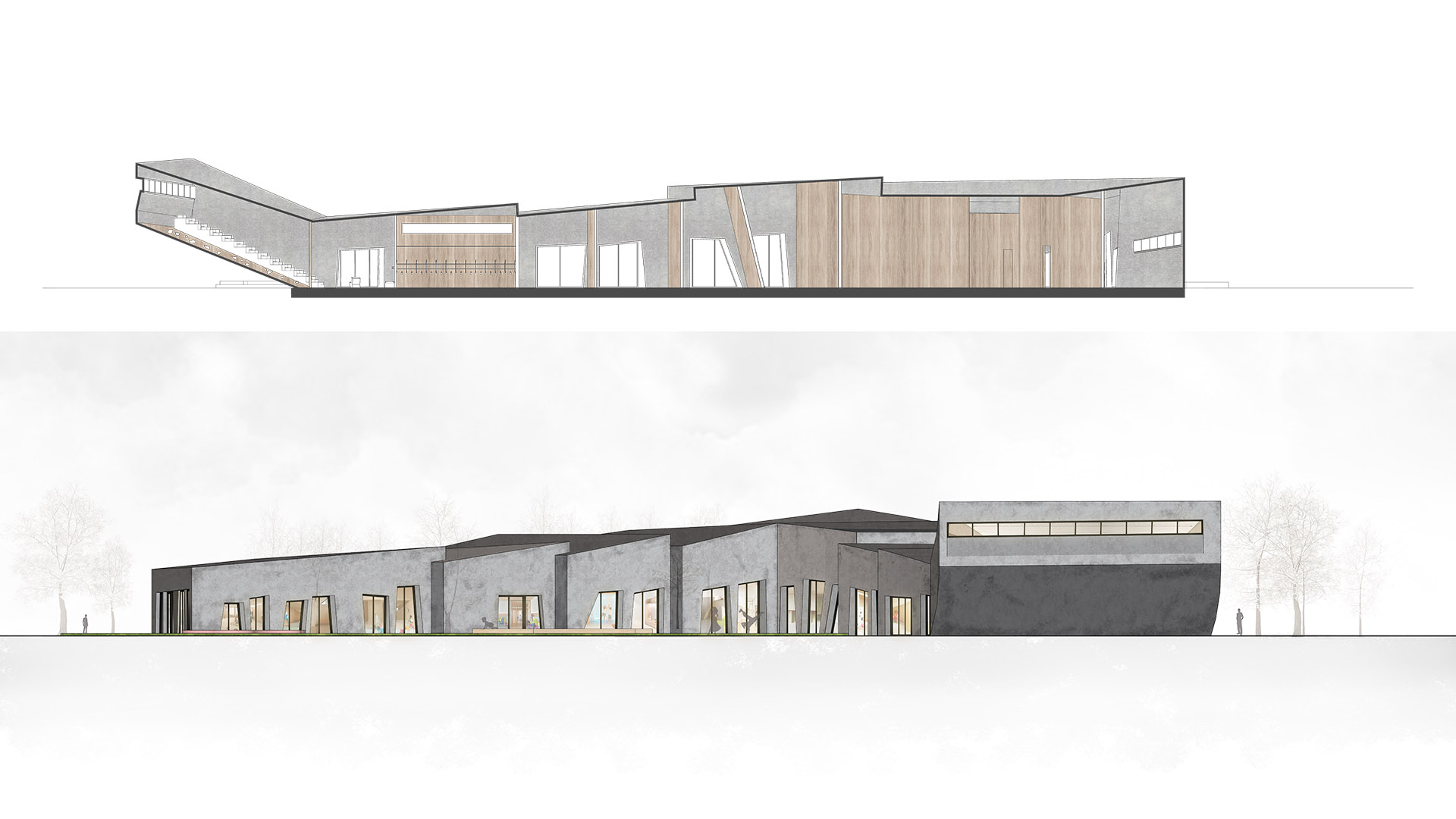



Kindergarten
This kindergarten is located near Saint-Mauront and can accommodate approximately 100 children for learning and playing, and 15 teachers and staff to work here. The building is 1348 square meters. And the outdoor activity area is 710 square meters, surrounded by residential areas. The main entrance faces north and another entrance faces south, which is mainly used for teachers´ office access. Parking spaces are available on the south side of the building. This building has only one floor, which contributes the connection to the outdoors and gives all rooms direct access to the outdoor playgrounds. This promotes children’s awareness and respect for their environment and creates learning opportunities through recreation.
The building has an impressive concrete façade which follows the curves of the building in the direction of the city street, where rough concrete is joined with glass, contrasting toughness with lightness and fragility. Bright spaces made up of windows create opportunities for children to observe the changing cycles of nature. Shaded by irregular slats of Light Transmitting Concrete, the windows serve multiple functions: transmitting light, protecting from the sun, while giving the children a sense of privacy and security – they act like the eyes of the building in front. Such elements make the façade active and unique. At night, the interior lights are switched on and the children can be seen outdoors moving around the space, allowing the city and the building to better intermingle with human activity.
The building is introverted and closed. The building impresses with its original form. The skylight that rises upwards on the east side of the building follows the height of the terrain. This space to the sky also symbolises agility and freedom – from the outside it expresses a glimpse of the sky, from the inside it becomes an amusement park for children, a viewing platform and a staircase to the sky.
The building is impressive for the differences between its exterior and interior, but also for the unity of its concept. The wild exterior contrasts with the warm interior spaces, which are full of colourful details, small furniture and children’s paintings on the walls. The old architectural style is combined with a new urban green concept and the design of the outside garden complements the building.



